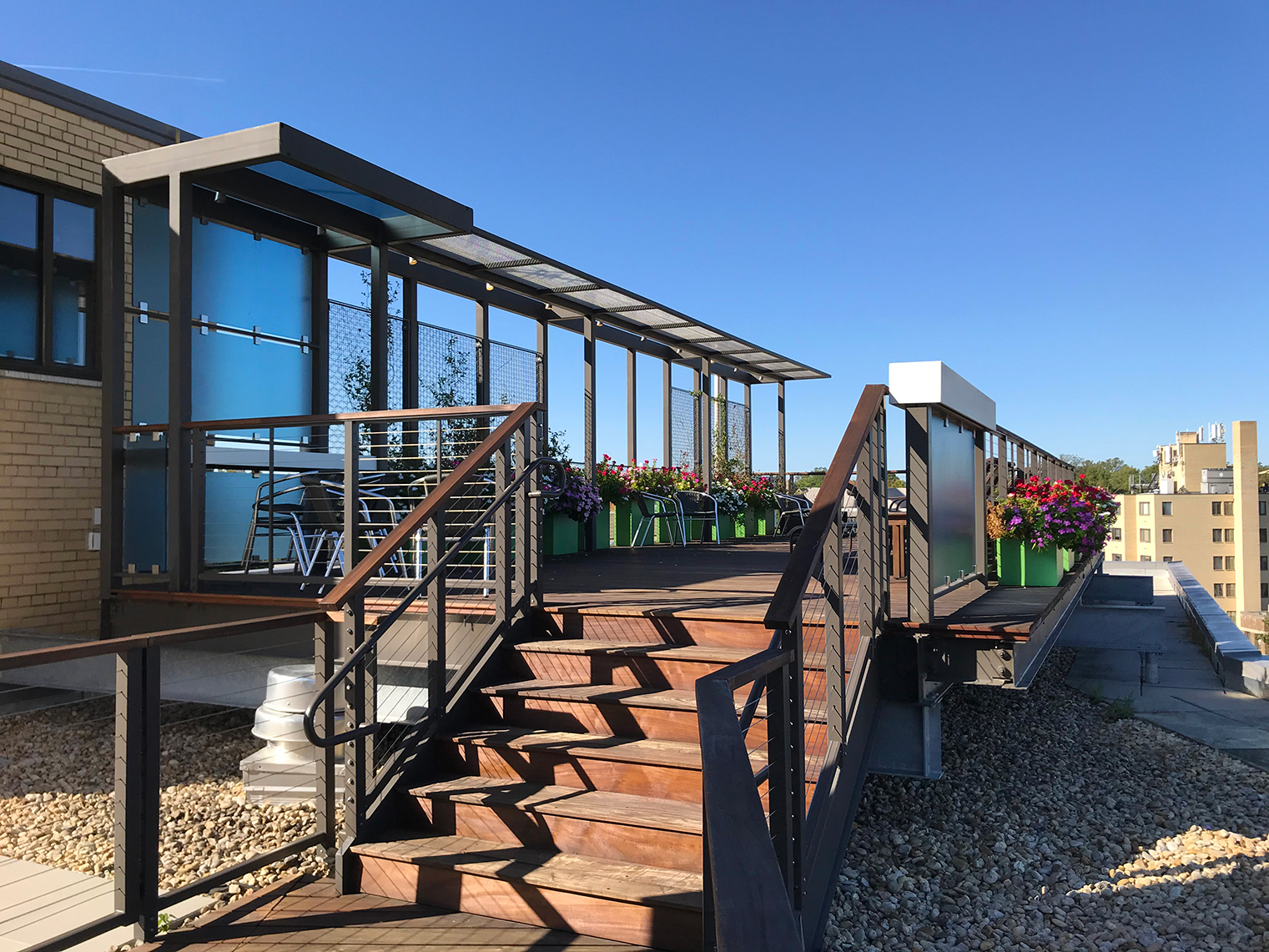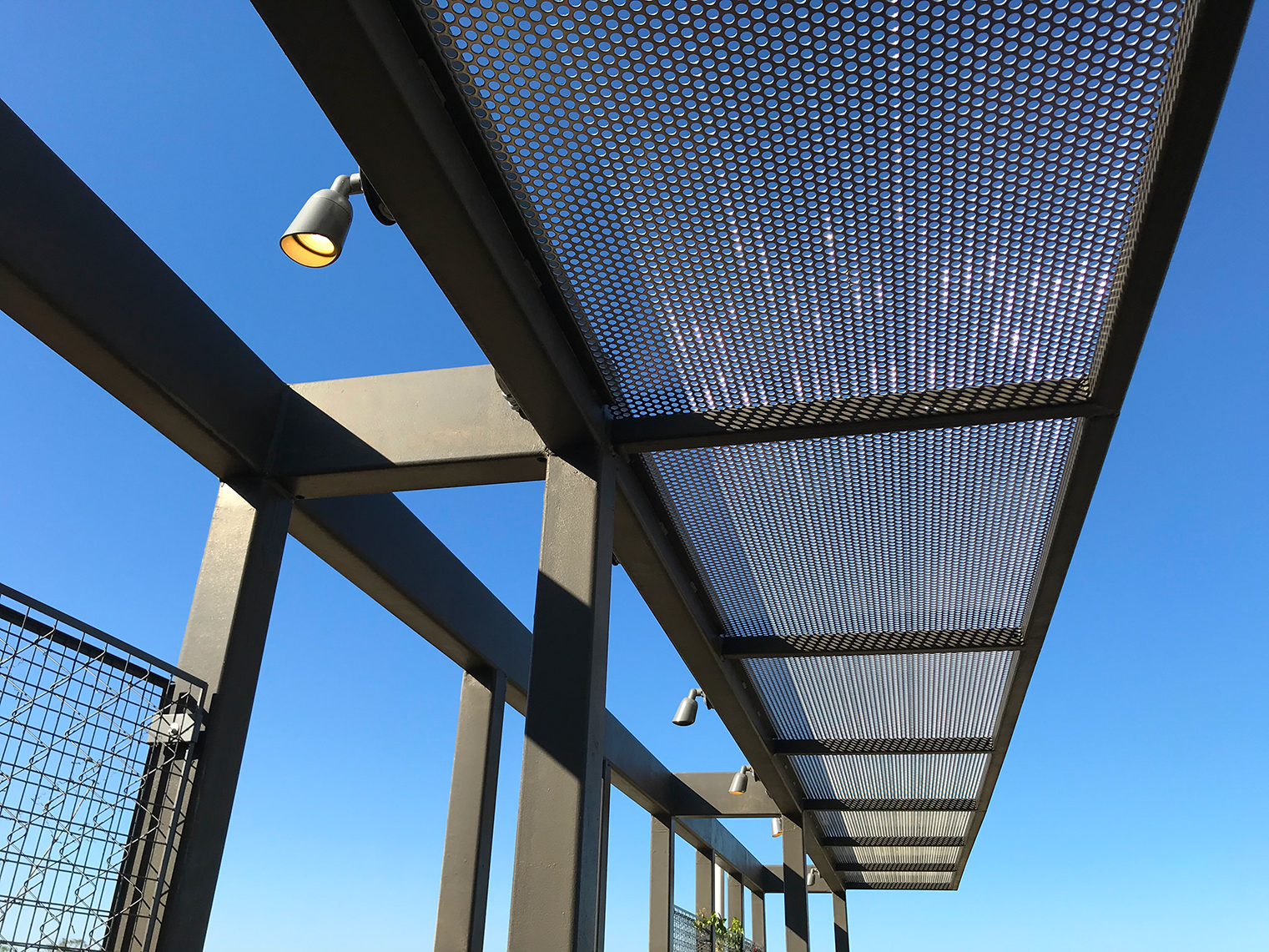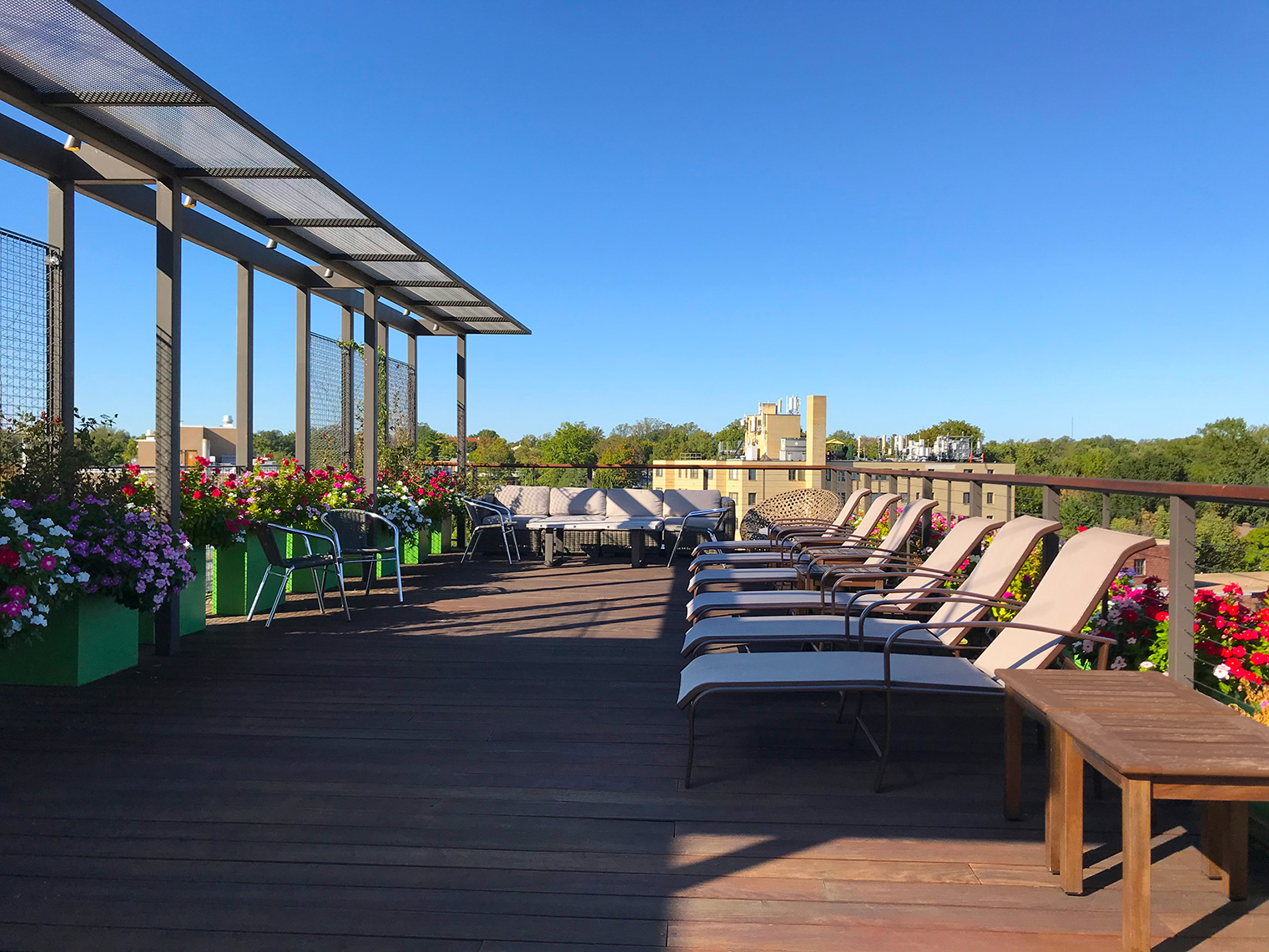
Garfield Condominium
Wilets Architecture joined forces with Limerick Contractors to provide new amenities for the enjoyment of residents at the Garfield Condominium in NW, Washington DC. Perched eight stories above Connecticut Avenue, we designed a new Roof Deck that provides uptown views of the District. This features hardwood decking, illuminated guard rails and brise soleil, flower planters, living “green screens”, and translucent panels that provide natural light while screening rooftop equipment.
Lower level storage areas were repurposed to create an exercise gym bathed in natural light from new walls of glass block, and an existing Community Room was completely renovated with new fixtures, fittings, and finishes throughout. This level was updated so these spaces and the contiguous rest room would be completely accessible and ADA compliant.


