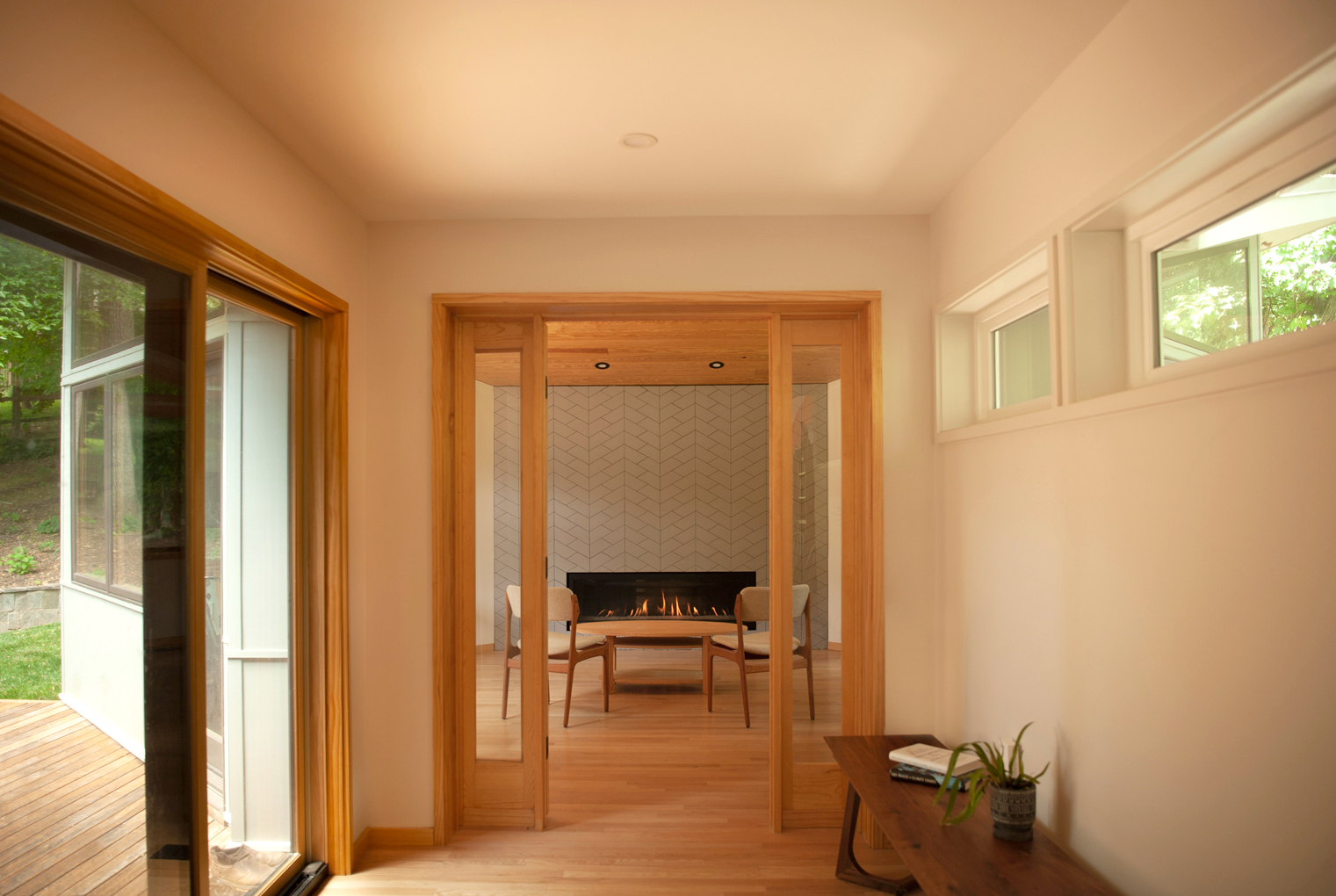
Sunroom Sanctuary
Bethesda, Maryland
Wilets Architecture designed this contemporary jewel of an addition to a modern home in Carderock Springs. The homeowners came to us to design an inspired room for writing, reading, or just hanging out. Natural wood floors, pine windows, and a cedar lined ceiling bring warmth to the space. The trapezium tile pattern on the wall surrounding the fireplace adds to the tactile and inviting ambience and plays off of the angles of the walls and ceiling. Sliding doors off the connecting bridge to the sunroom take you to a new, black locust wood deck with sleek cable rail. On the exterior, the soaring rooflines give a visual lift up into the surrounding trees.
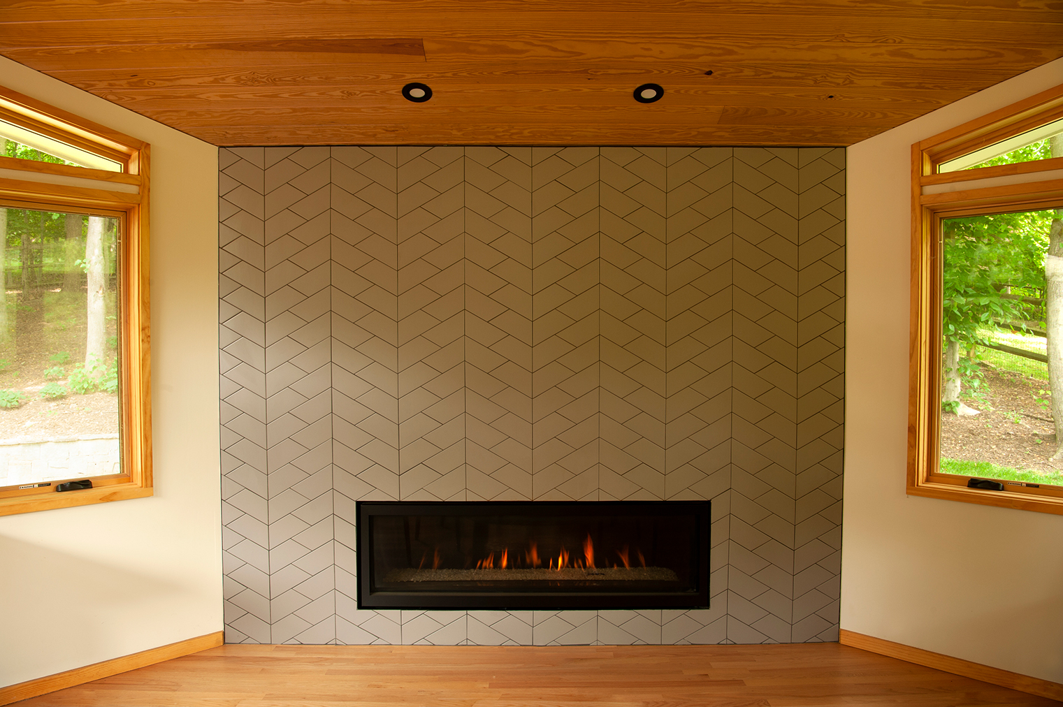
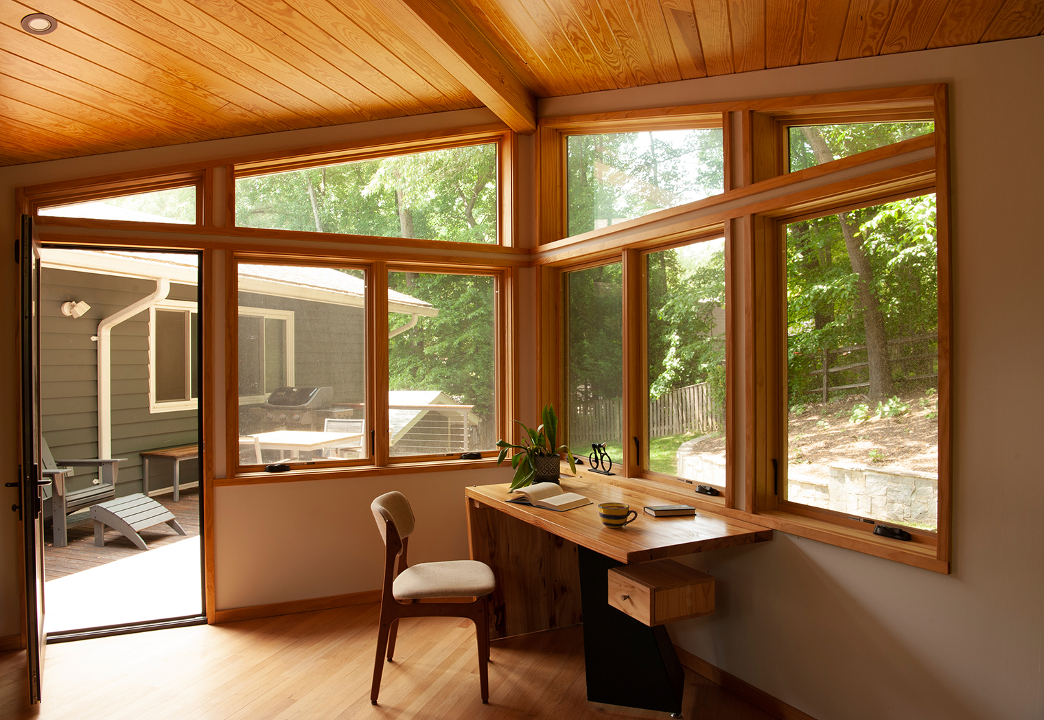
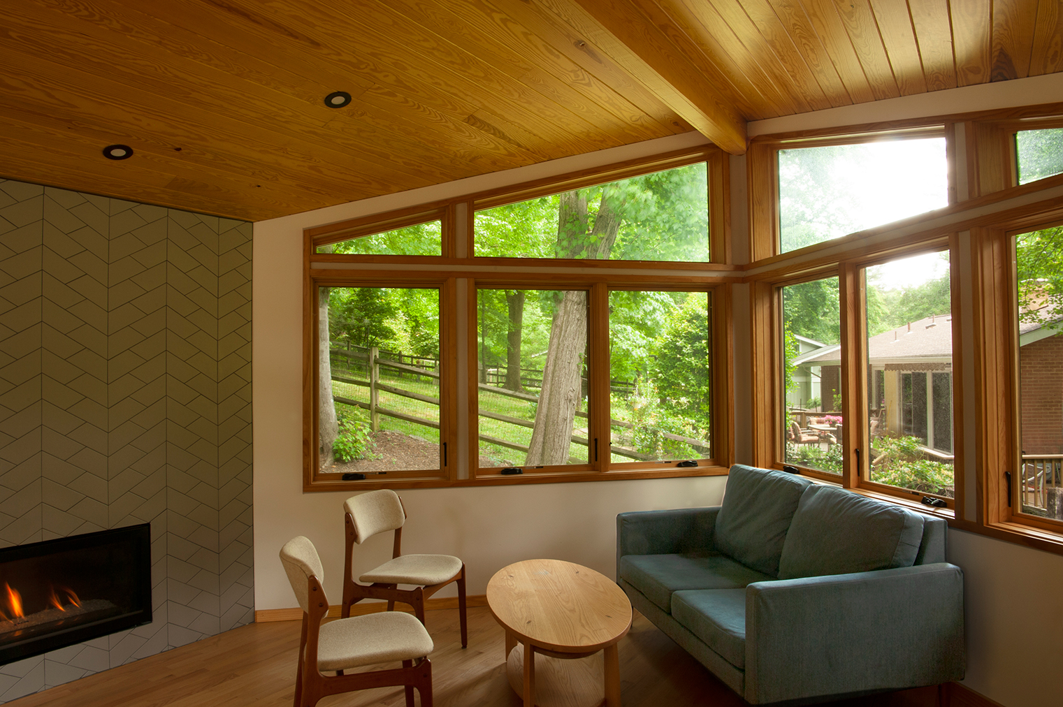
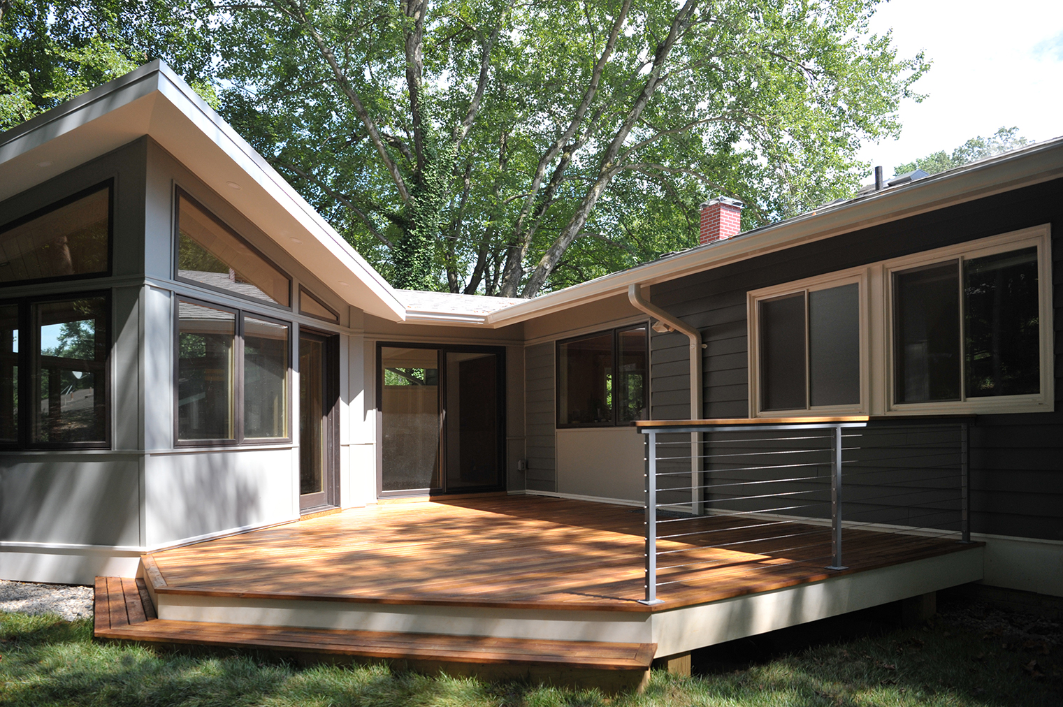
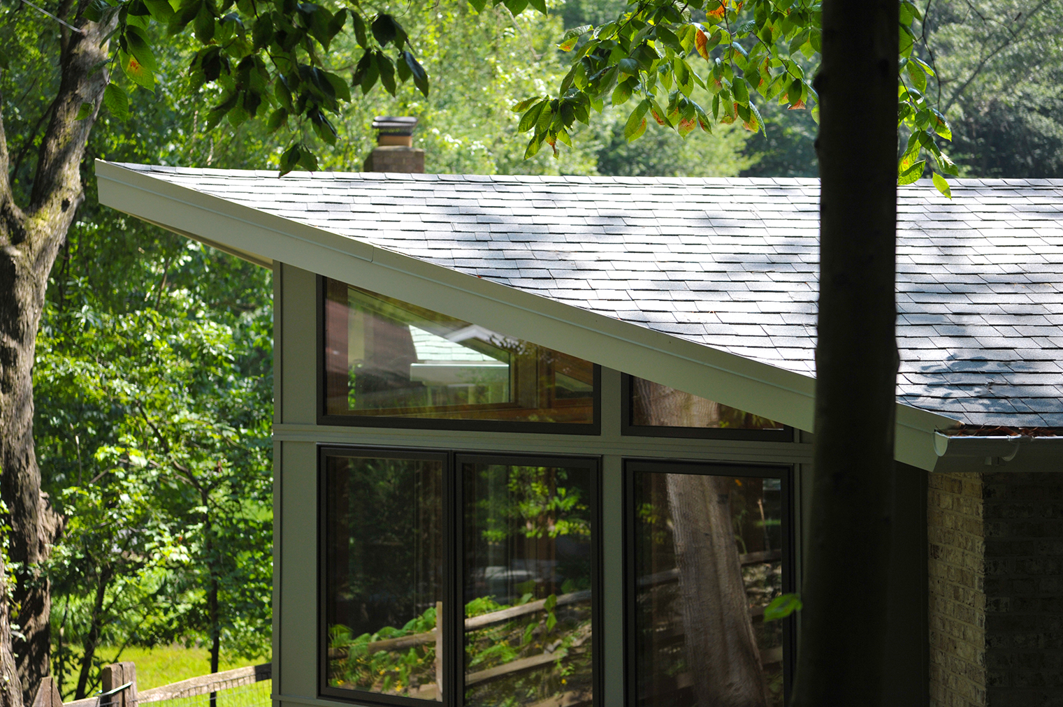
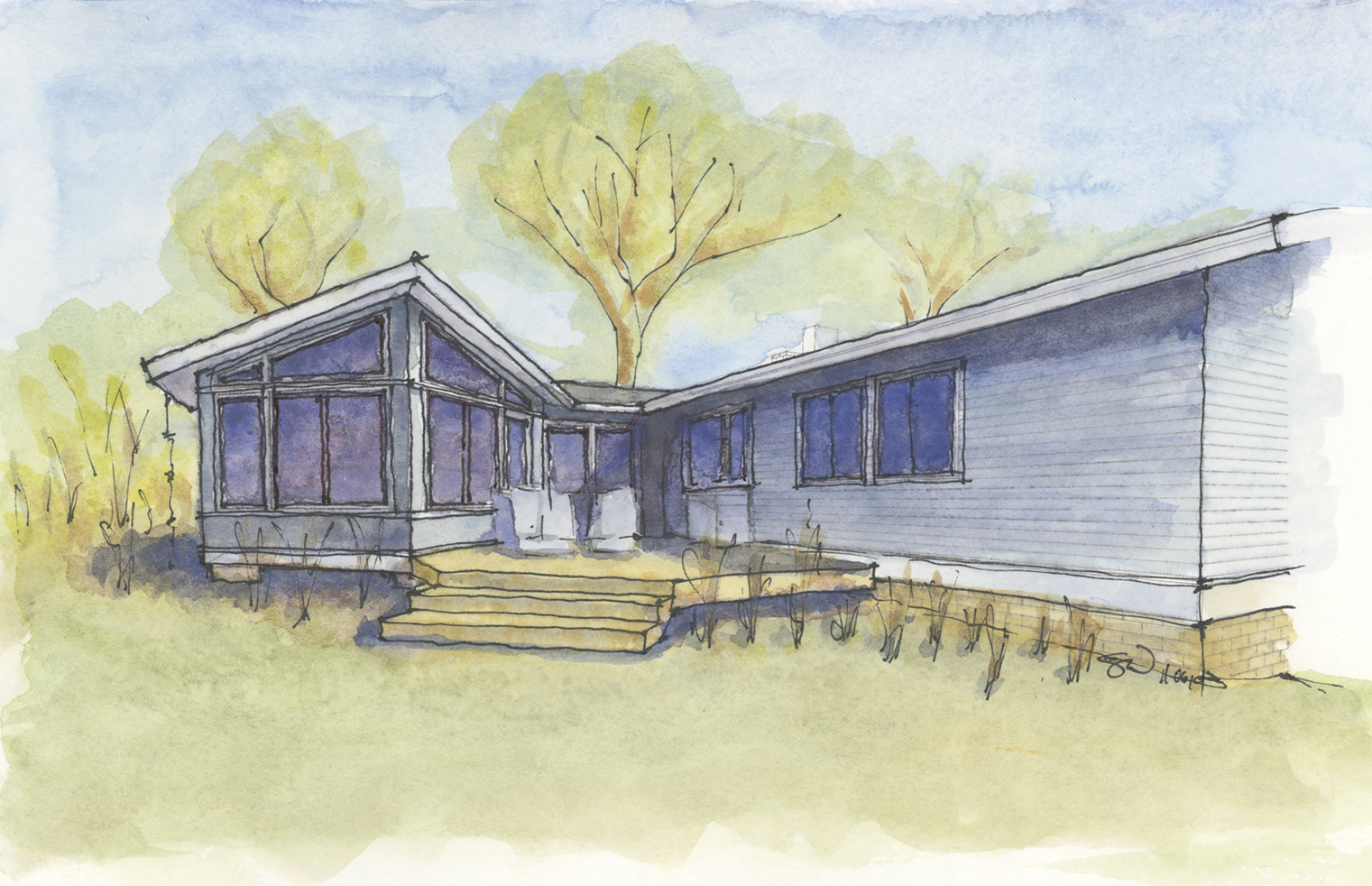
Credits
Construction by Evcon, Inc.
