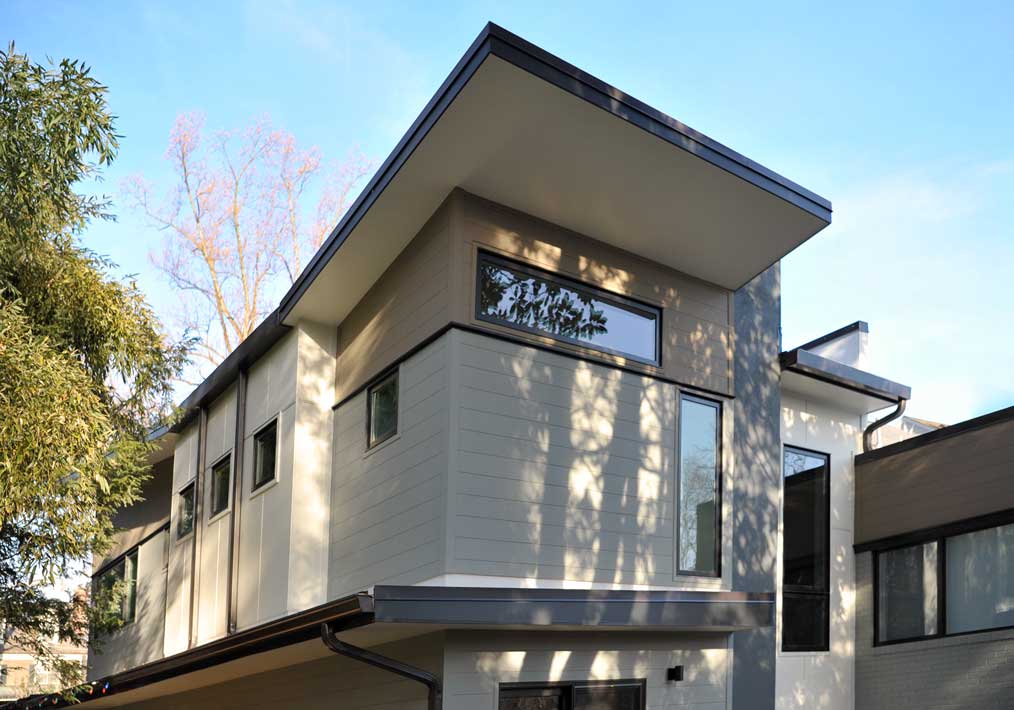
Split-Level Space Race
BETHESDA, MARYLAND
Wilets Architecture worked with a Mohican Hills family to enlarge and update their mid-century modern brick and wood framed house. The original space-age home was designed by architect Stanley T. Lewis in 1963 to be his own residence. It was an unconventional split-level derived by a Bauhaus-inspired 9-square grid, shifted and stretched to create a central circulation spine with flanking public and private floors on different levels. The house was subsequently sold and this project is for the third generation of owners who wanted to add space, update and refresh while maintaining the spirit of the initial modern design.
A new fifth floor for the master bedroom suite sits under a subtly sloped butterfly roof. This level is reached by an extended stairway. All stairs were rebuilt with stainless steel railings and black metal posts. A generous stair landing has become a music room complete with period piece piano. The new open kitchen features an island and peninsula for bar seating, stainless steel appliances, and white and walnut cabinetry.
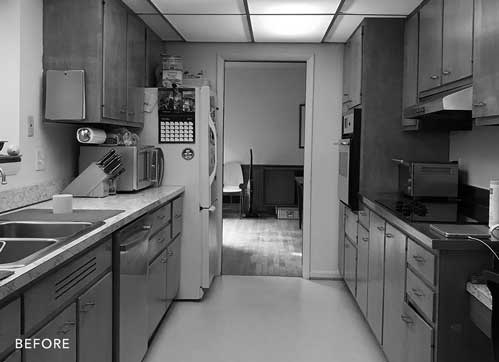
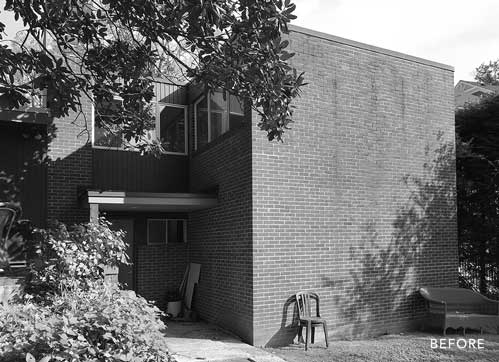
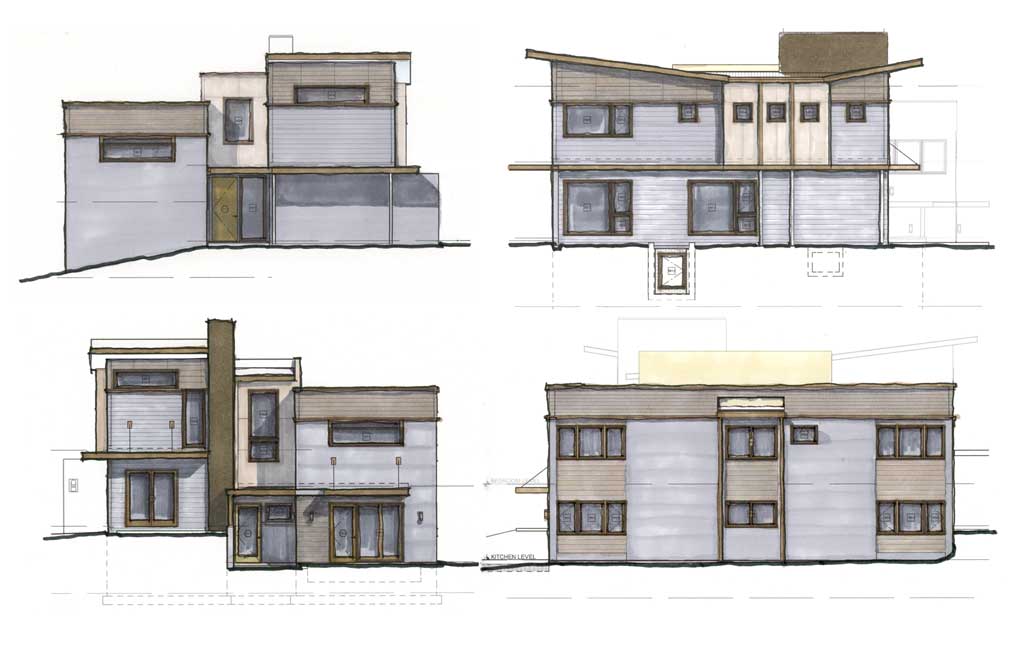
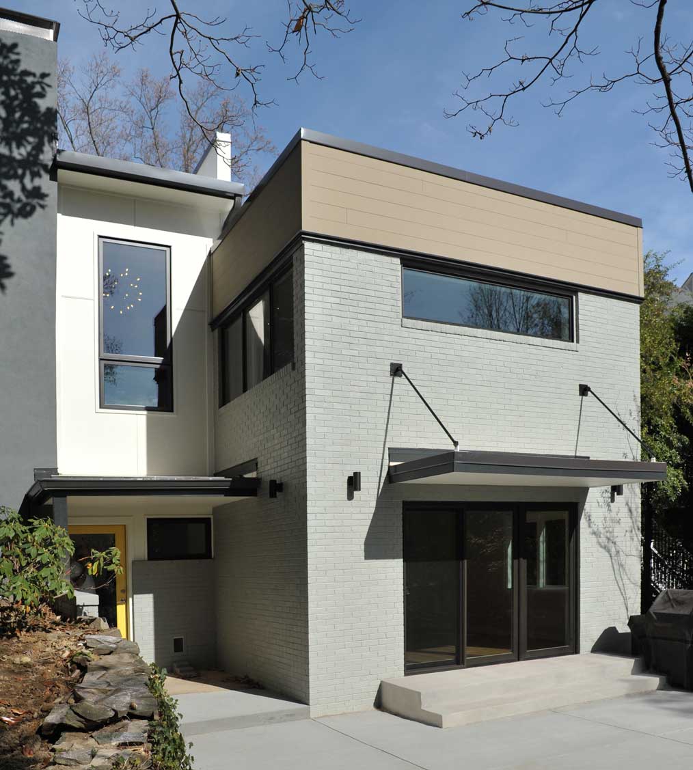
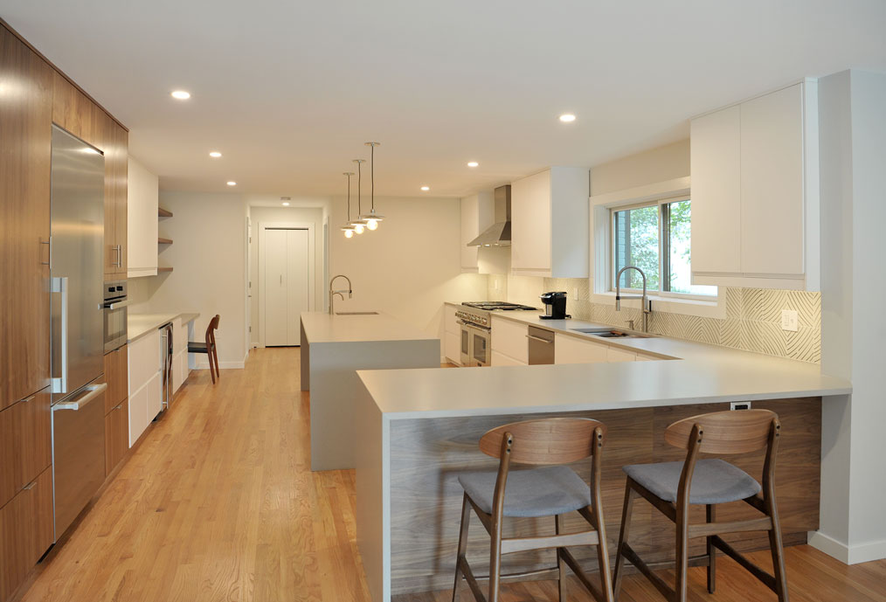
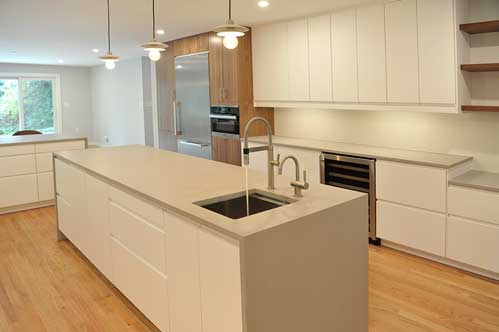
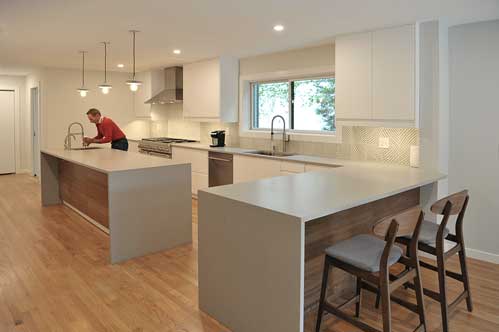
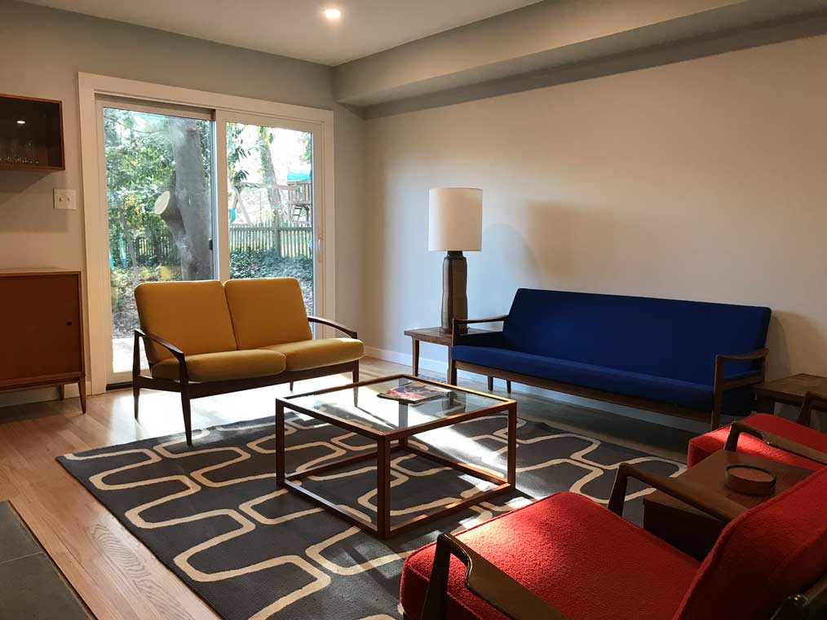
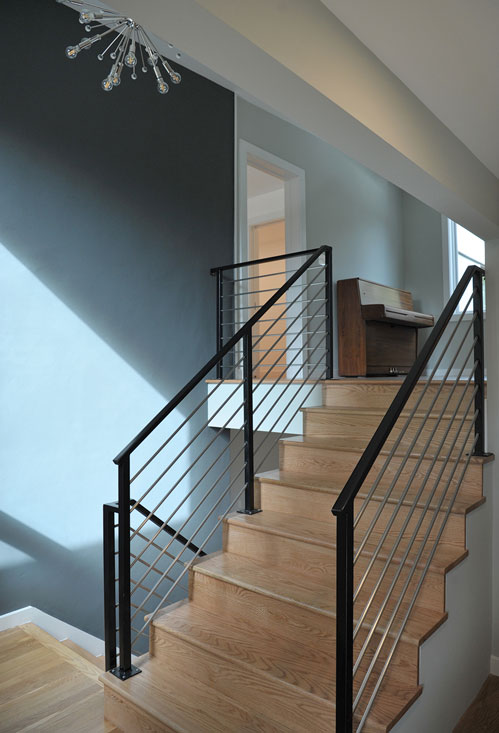
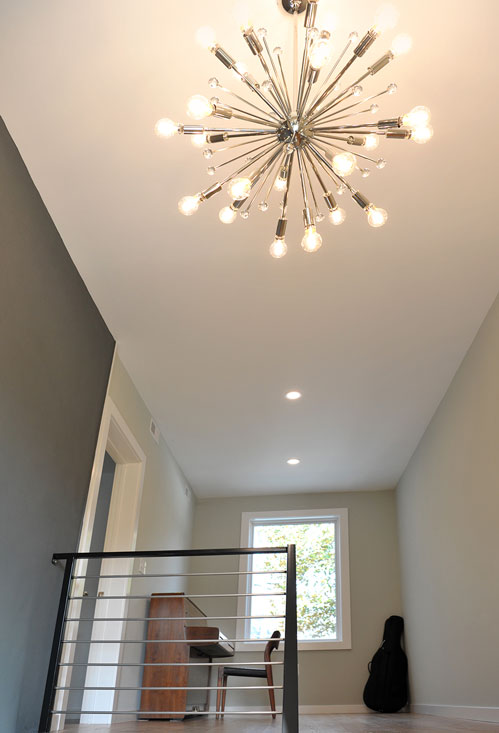
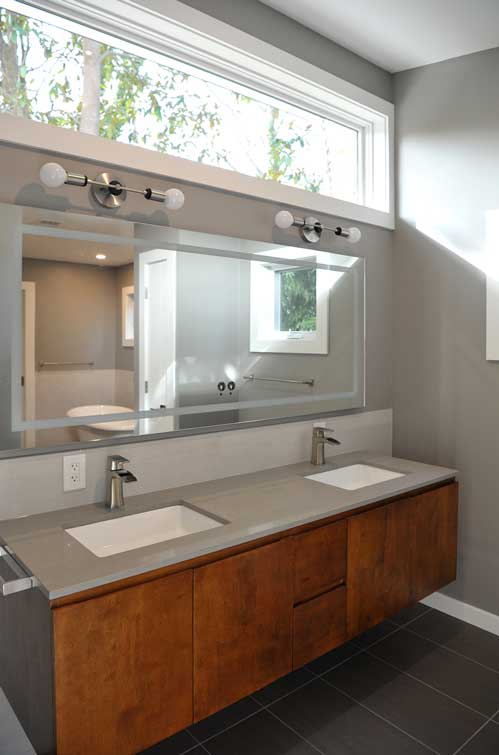
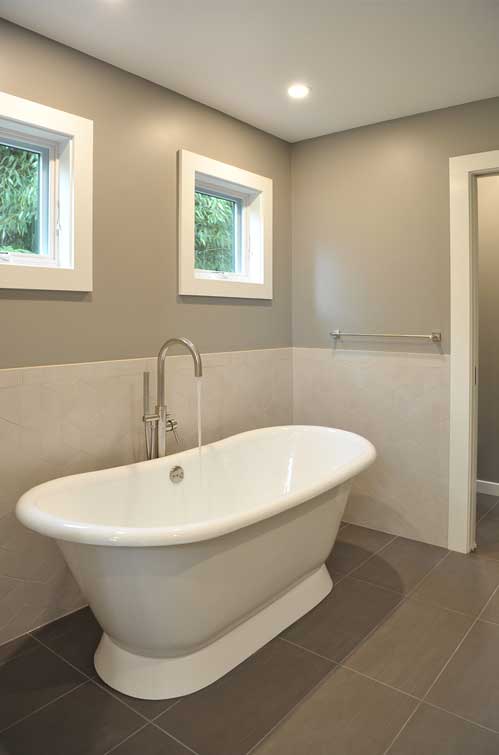
Neubauer Consulting Engineers, Bethesda, MD
EVCON Group, Washington, DC
IKEA cabinets have custom Semihandmade white and walnut fronts.
Shiplap siding is from the Artisan line by James Hardie.
Windows are Jeld-Wen.
Tiles are from the Kelly Wearstler collection at Anne Sachs.
Paint colors are by Farrow & Ball.
